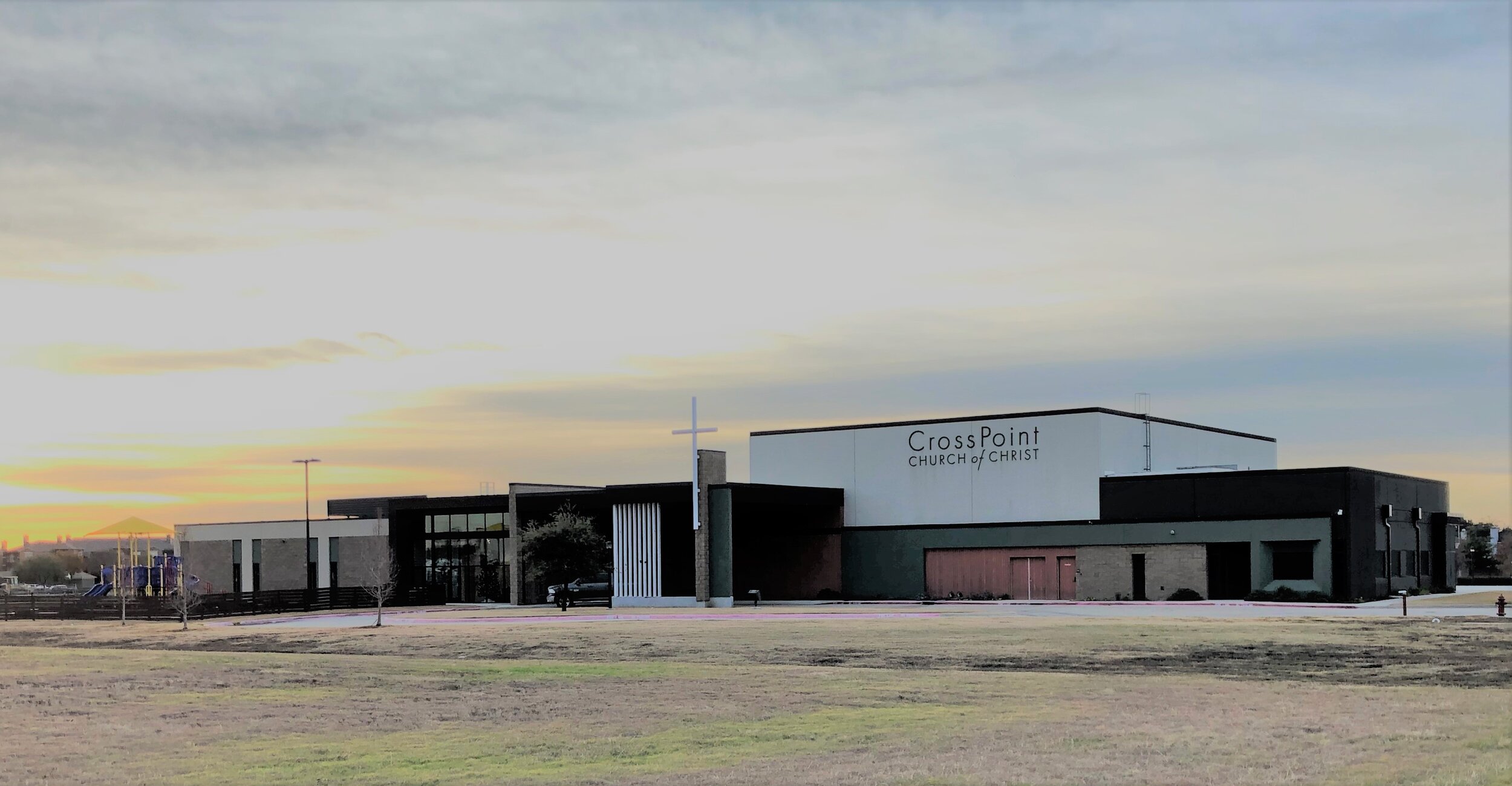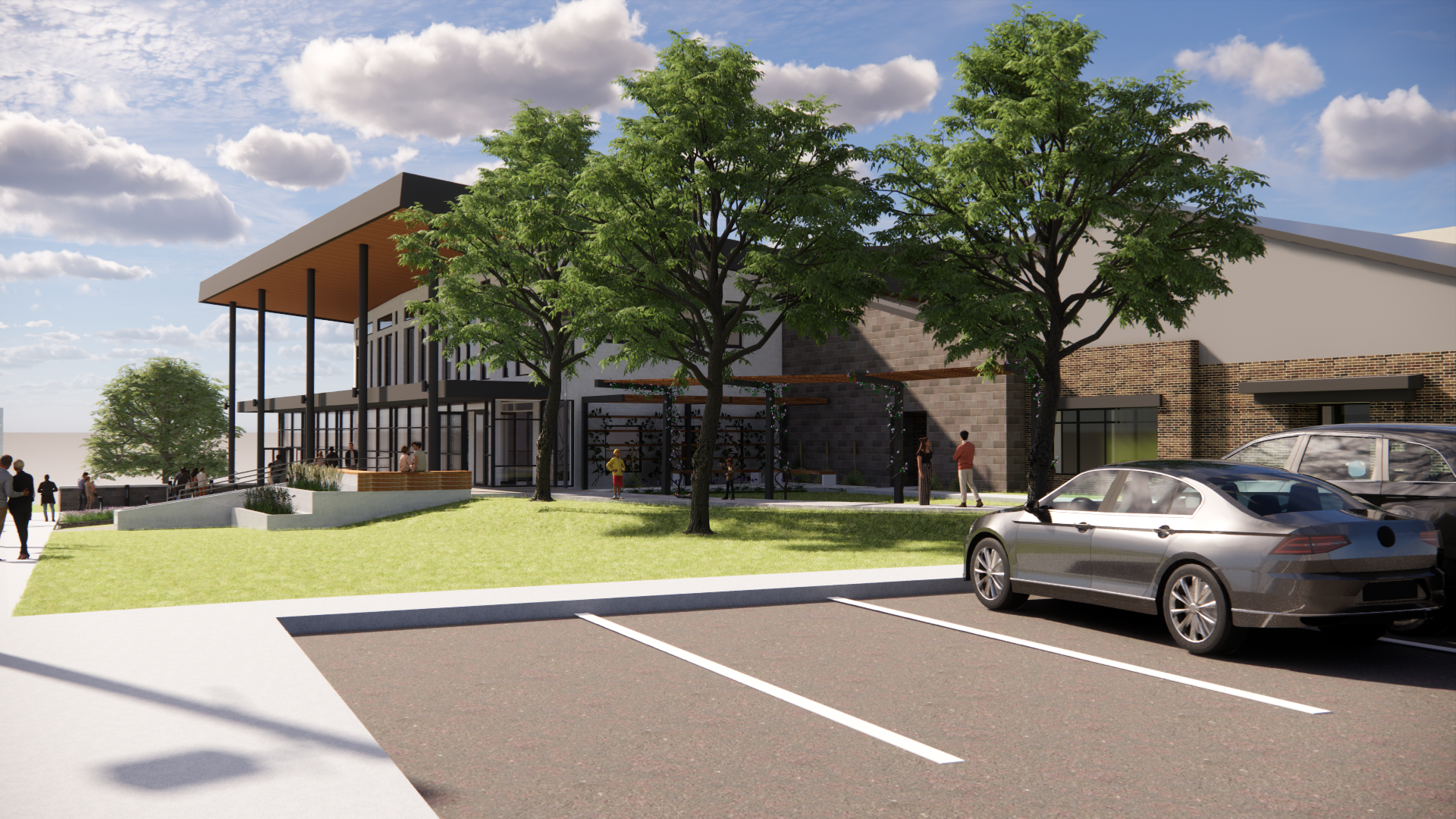








The first phase 325 seat worship space was completed on an undeveloped site while Steve and Angela were at CM Architecture. Pre-engineered construction was utilized to maximize building square footage within the project budget. The 2nd phase expansion is currently being designed and includes a Youth activity room that will convert to a future worship expansion.

Over the past 10 years, Steve has managed the design and construction of the 18,000 square foot first phase worship building, and 7,000 square foot second phase children’s ministry building. The multi-purpose worship space was custom designed for the unique acoustical requirements of a cappella congregational singing while maintaining intelligibility of spoken word.

While at JST Architects, Steve completed numerous cemetery, mausoleum, and columbarium projects for private and faith based institutions. Pictured above is the funeral chapel and mausoleum designed in a traditional style and anchoring the first phase of the cemetery master plan.
